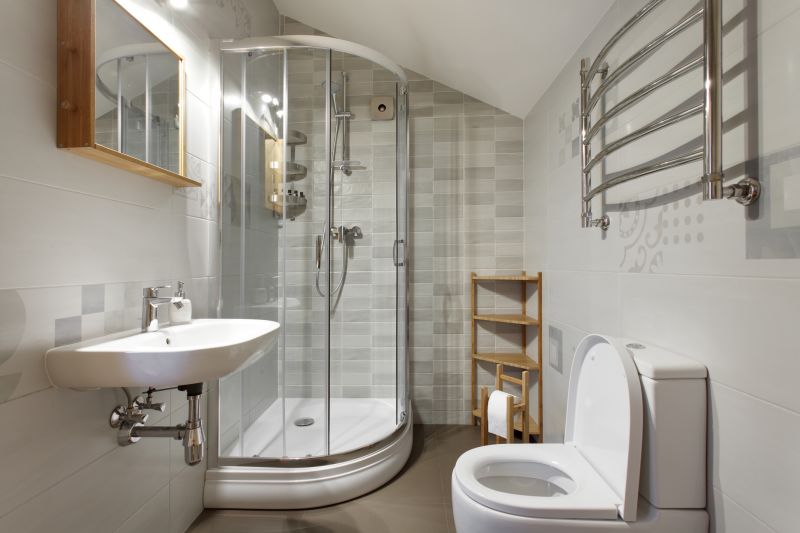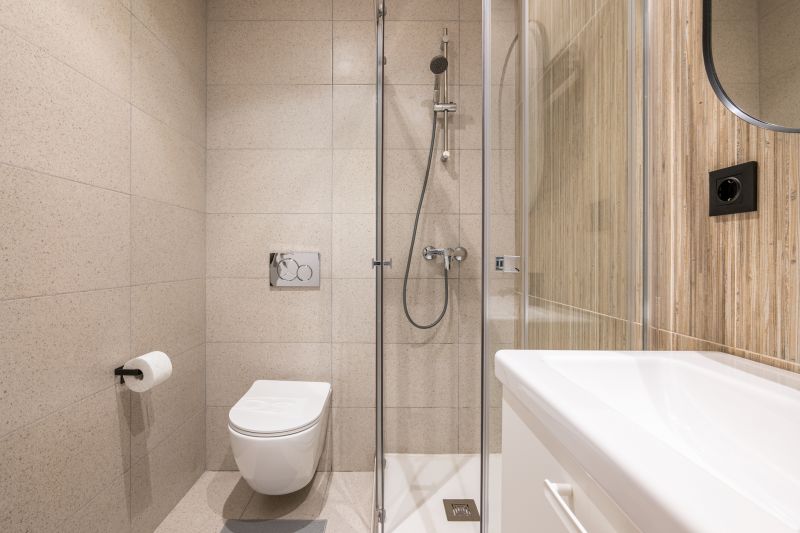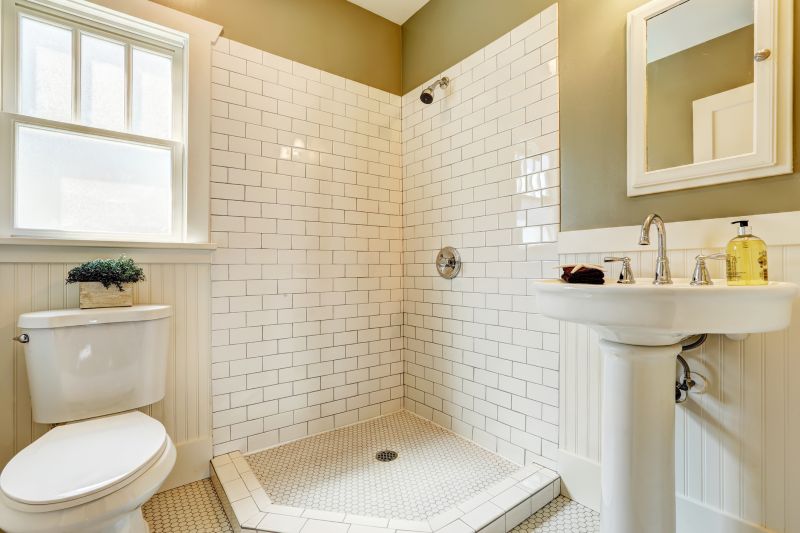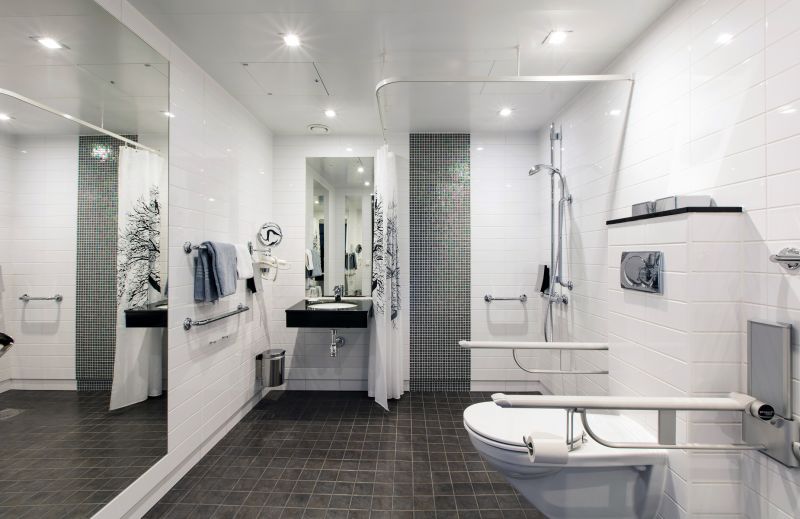Creative Shower Layouts for Tiny Bathrooms
Designing a small bathroom shower requires careful planning to maximize space and functionality. Effective layouts can create an open, comfortable environment despite limited square footage. Selecting the right shower configuration involves considering factors such as door type, placement, and storage options. In tight spaces, a walk-in shower with a frameless glass enclosure can enhance the sense of openness, while corner showers can optimize corner space for better flow. Incorporating innovative fixtures and smart storage solutions can also improve usability and aesthetics.
Corner showers utilize space efficiently by fitting into the corner of a small bathroom. They typically feature a triangular or quadrant shape, allowing more room for other fixtures and accessories.
Walk-in showers with frameless glass panels create a sleek look and make small bathrooms appear larger. They eliminate the need for doors, reducing space constraints and improving accessibility.




| Layout Type | Advantages |
|---|---|
| Corner Shower | Maximizes corner space, ideal for small bathrooms |
| Walk-In Shower | Creates an open feel, easy to access |
| Neo-Angle Shower | Utilizes corner space efficiently with multiple glass panels |
| Shower with Bench | Provides seating without taking up extra room |
| Sliding Door Shower | Saves space by eliminating door swing |
| Curved Shower Enclosure | Softens space and adds visual interest |
| Recessed Shower Niche | Offers storage without protruding fixtures |
| Compact Showerhead | Reduces water usage and saves space |
